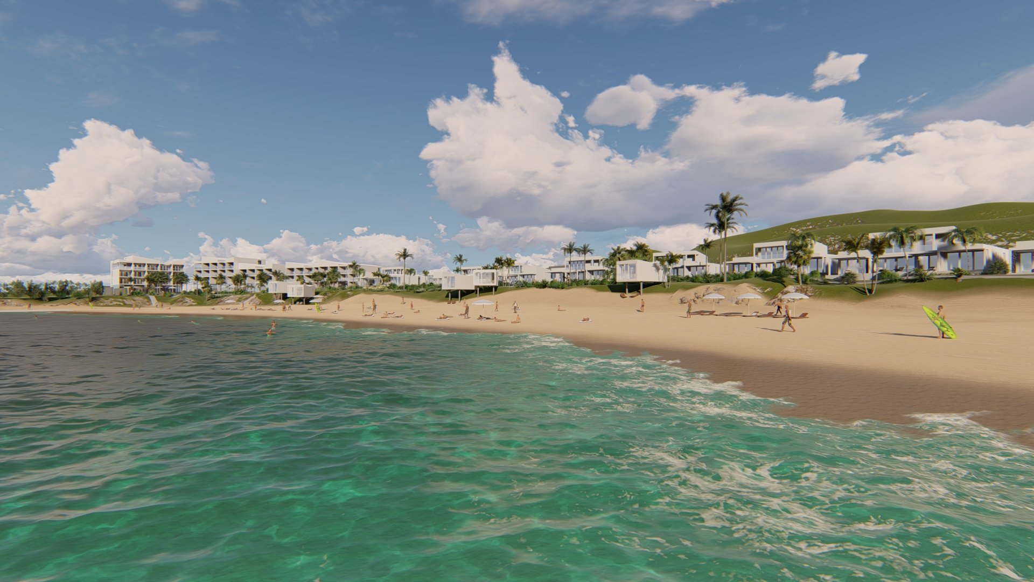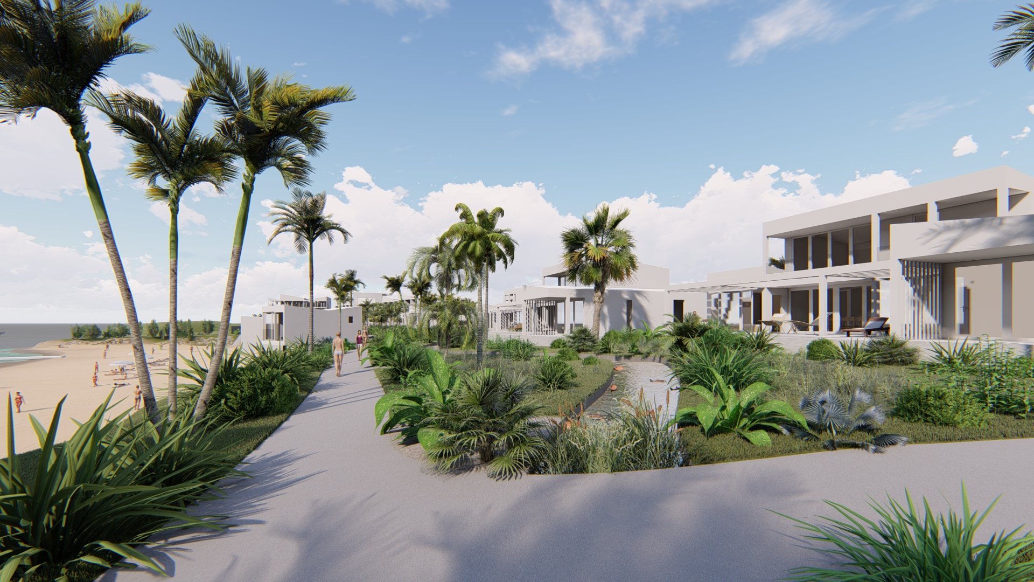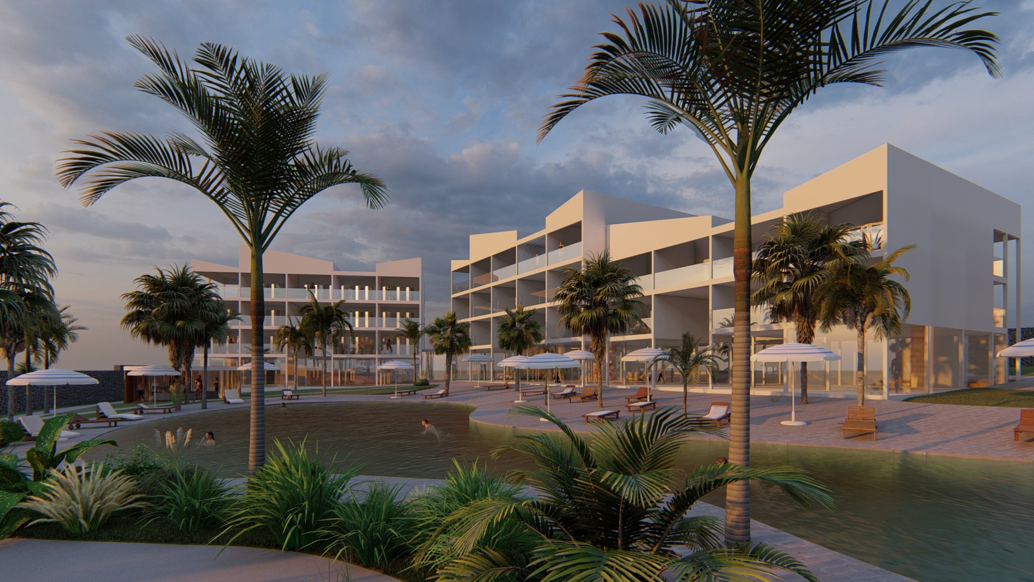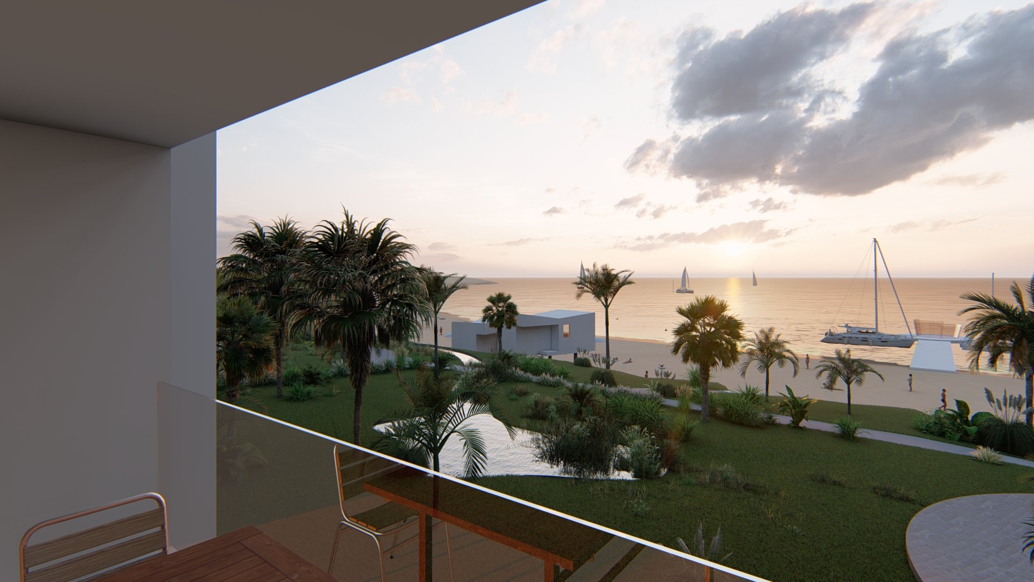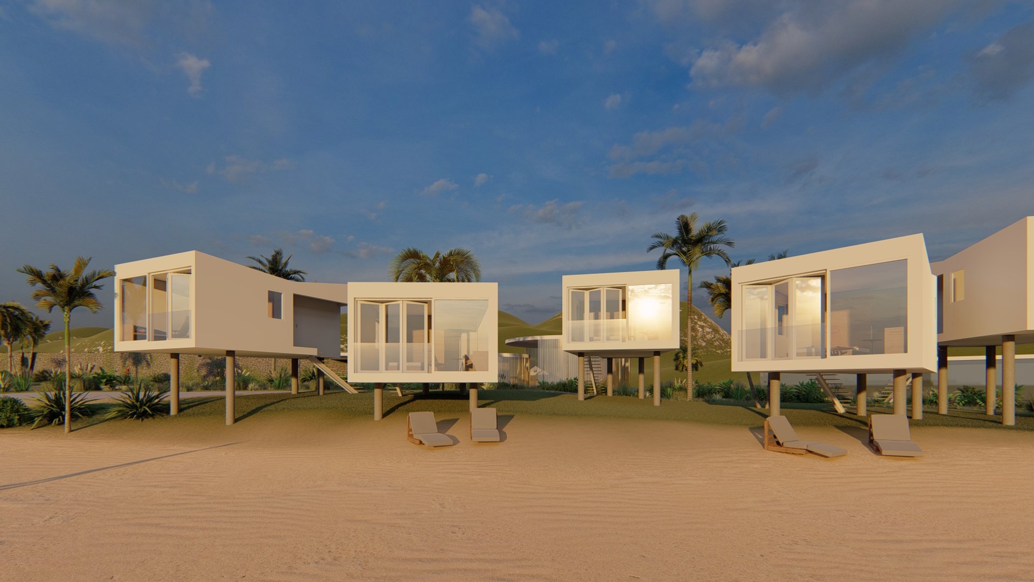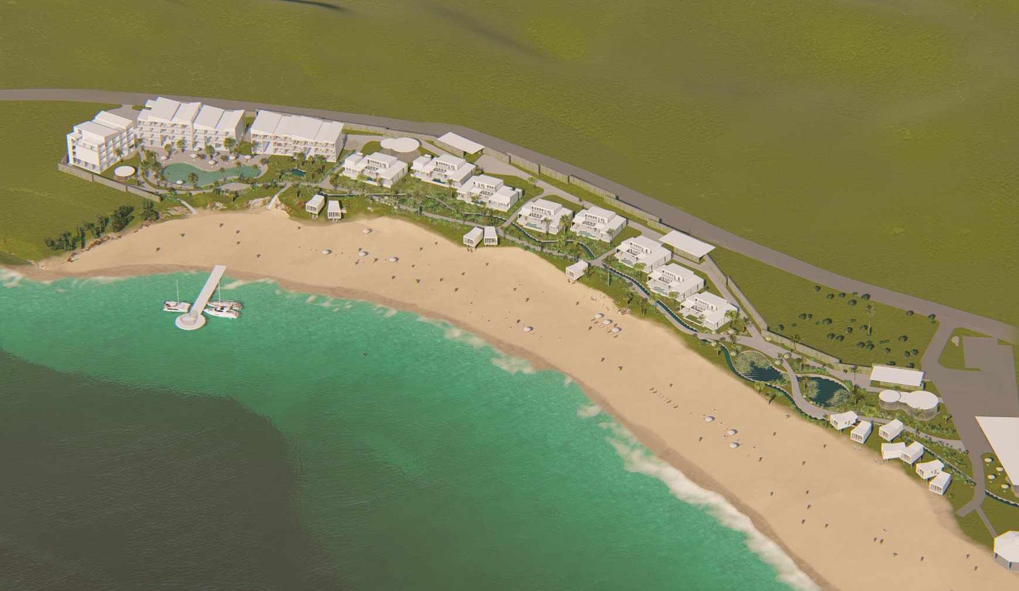Cades Bay
År: 2019
Sted: Nevis island, Karibien Status: mulighetsstudie
The property boasts an unparalleled elongated location and consists of a luscious beach and a building area located about 20 feet higher. The project is designed for a linear location of functions along an internal walkway followed by running water. The walkway runs the entire length of the property from an existing restaurant in the Southeast to an area of concentrated development in the Northwest. The beach covers the entire length of the property and you have visual contact with it along the entire walkway through the facility. Emphasis should be placed on good protection between private outdoor areas at the individual housing units and the common areas. Building heights rise from Southeast to Northwest. The plot’s long and narrow stretch allows for very good contact with the sea from each dwelling. Most housing units will also see the sun set in the ocean. The ambition is to create a different facility with great flexibility in the compilation of housing units in order to offer something new in the market. The facility should be able to offer solutions for all types of constellations such as single, couples, small or larger families and groups. Western part may contain areas for conferences etc. The facility is designed to reflect a simple and modern architecture and will have variations in material use depending on whether it is built in 1, 2, 3 or 4 floors. The idea is to prefabricate as much as possible while ensuring good detail solutions and durability.

